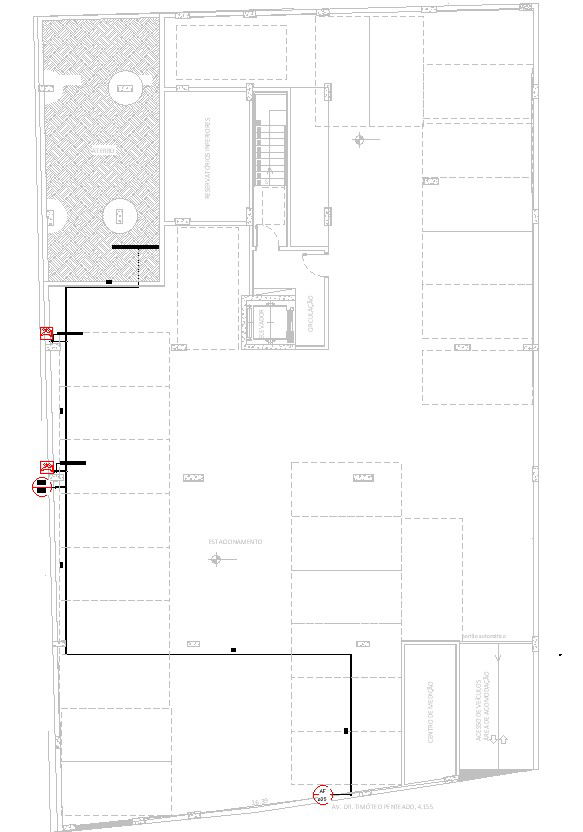Water Distribution Network In AutoCAD Dwg Files | CAD
Description
Explore the convenience of our Water Distribution Network in AutoCAD DWG files, a valuable resource for CAD enthusiasts and professionals. These CAD files provide a detailed blueprint of the water distribution system, making it easy to understand and implement. With our meticulously crafted DWG files, navigating the intricacies of the network becomes straightforward. Whether you're an engineer or a design enthusiast, these CAD drawings offer insights into the layout and structure of the water distribution system. Download our AutoCAD files today to enhance your understanding and streamline your work in water network planning and design.
File Type:
DWG
File Size:
—
Category::
Dwg Cad Blocks
Sub Category::
Autocad Plumbing Fixture Blocks
type:
Gold
Uploaded by:
K.H.J
Jani
